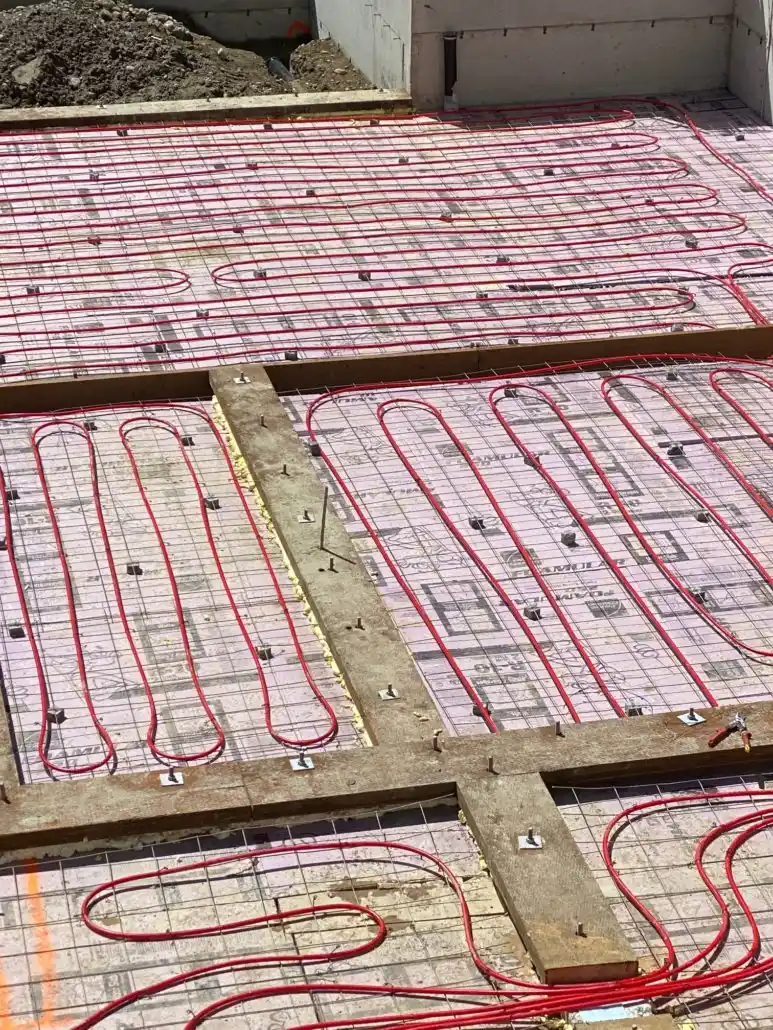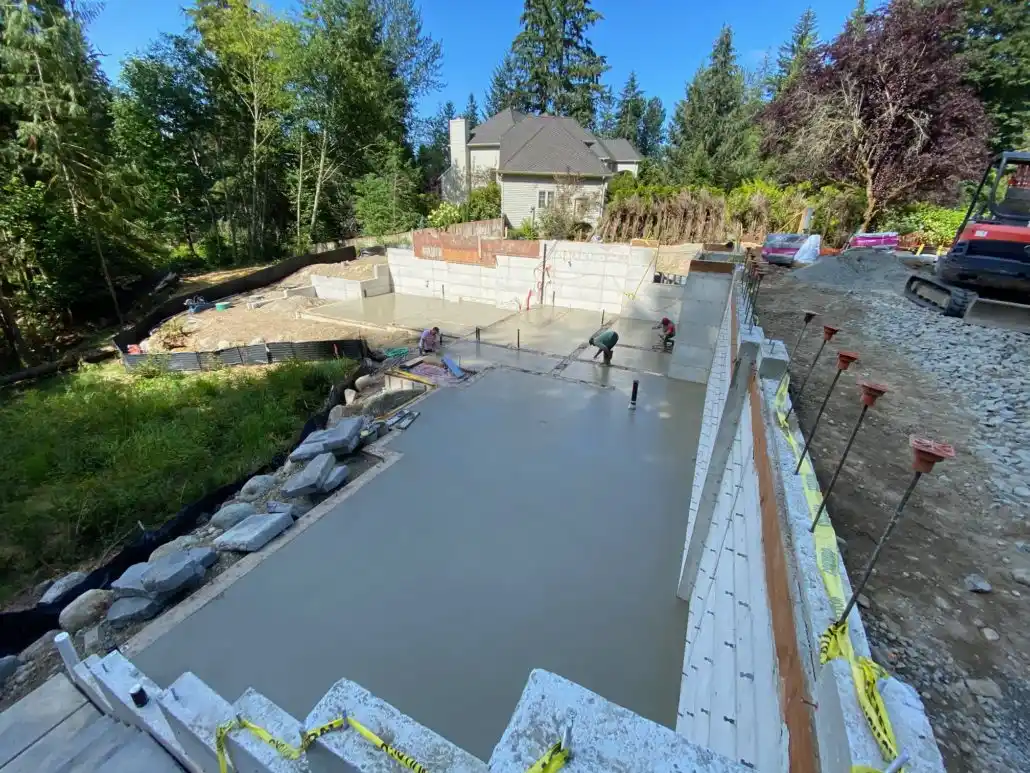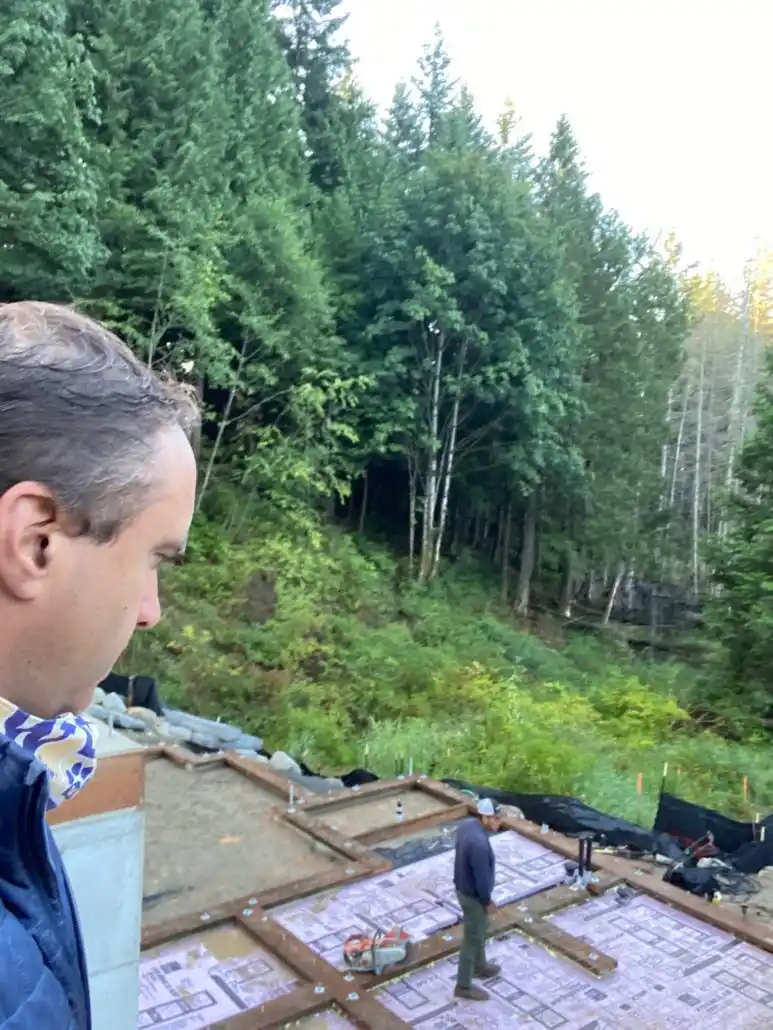
Things are going smoothly here at the Idea House! As we work to start framing, we must first attend to the tremendous amount of preparation work on the basement slab.
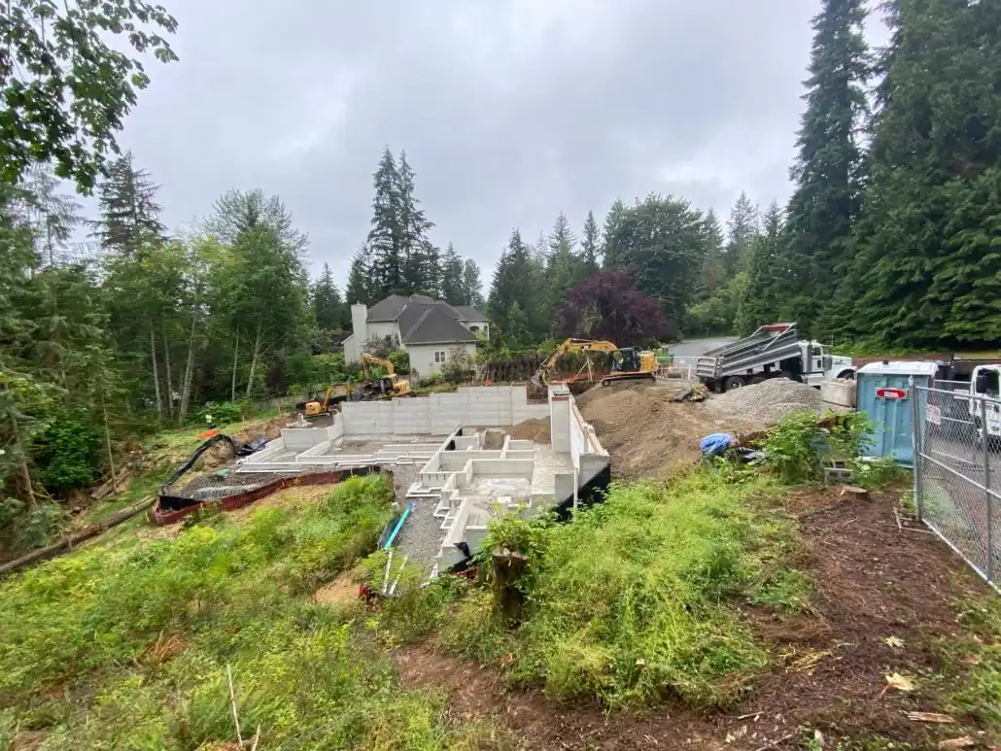
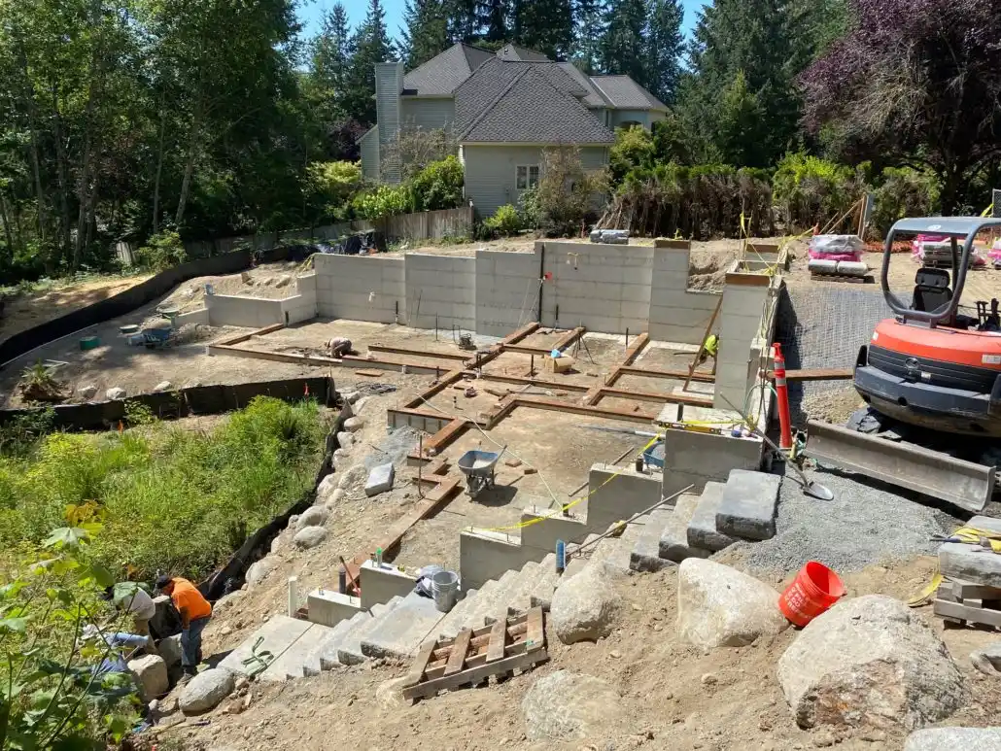
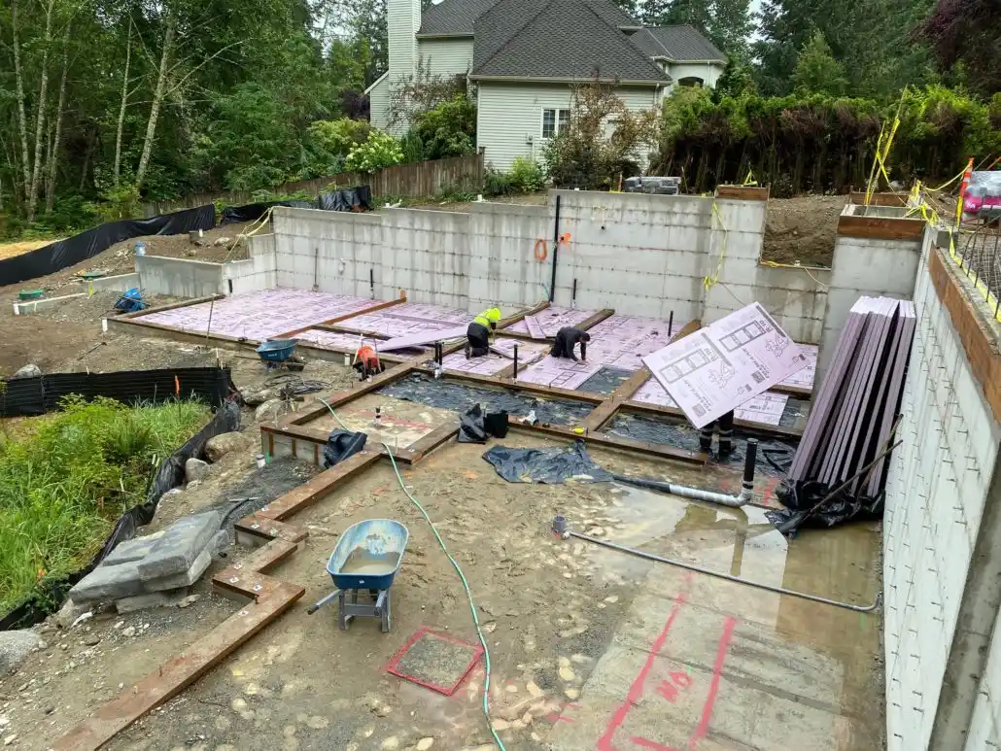
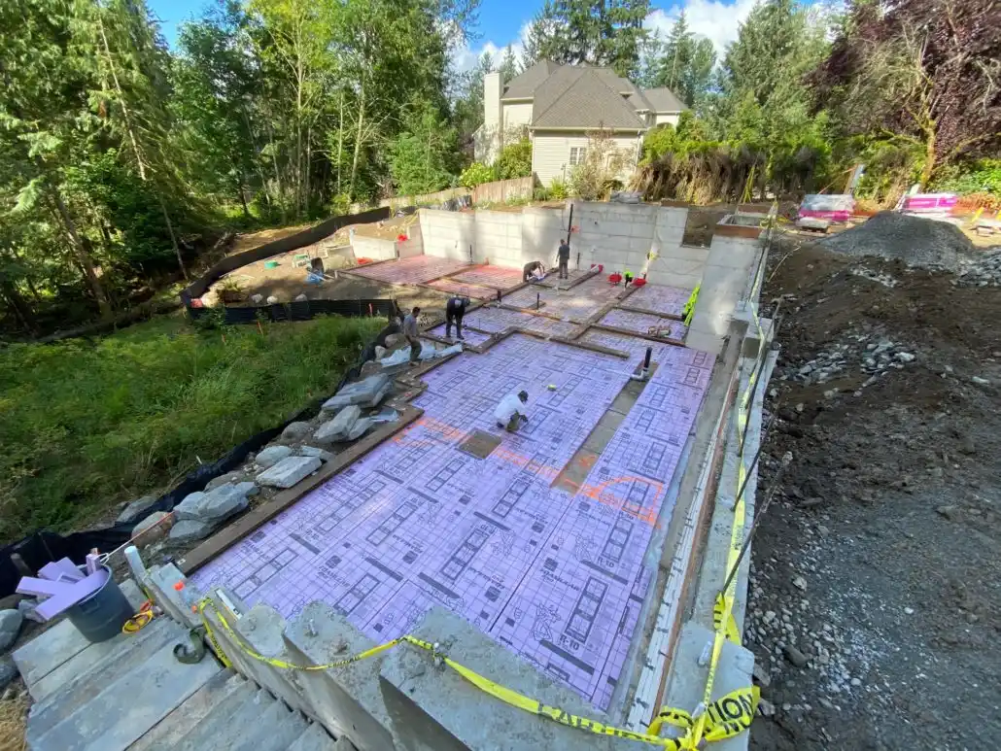
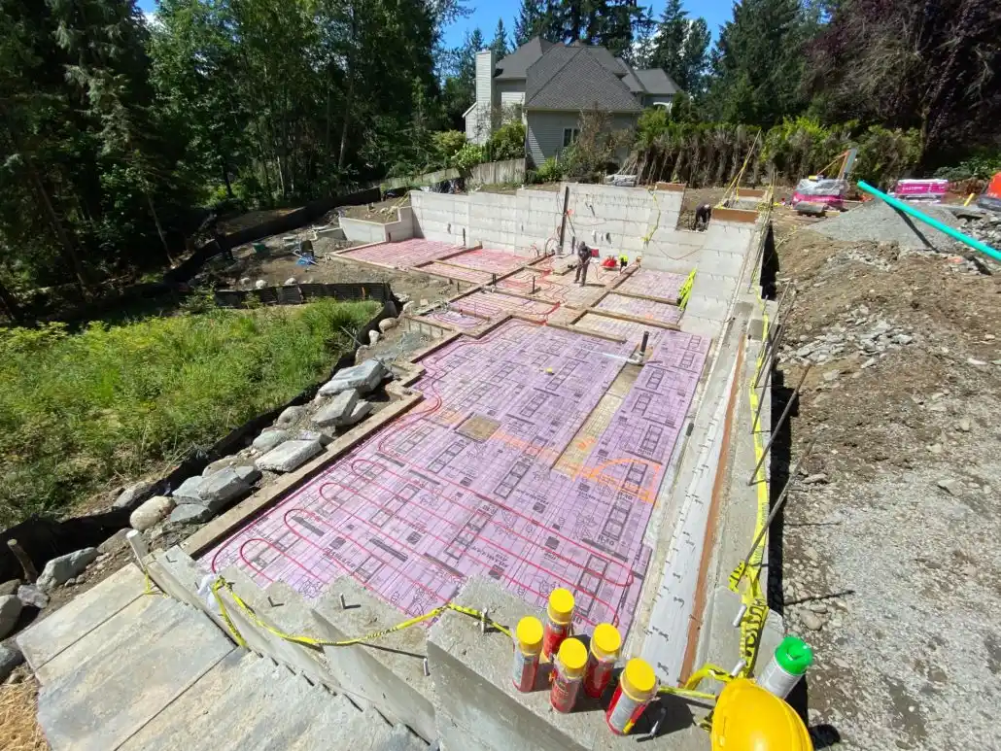

Things are going smoothly here at the Idea House! As we work to start framing, we must first attend to the tremendous amount of preparation work on the basement slab.





