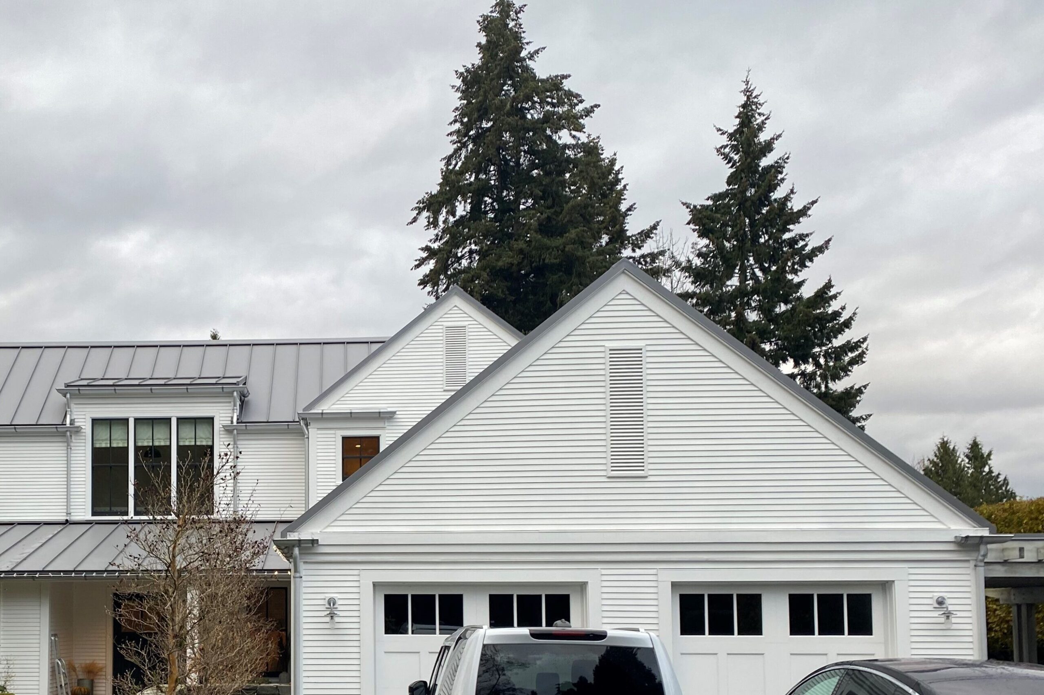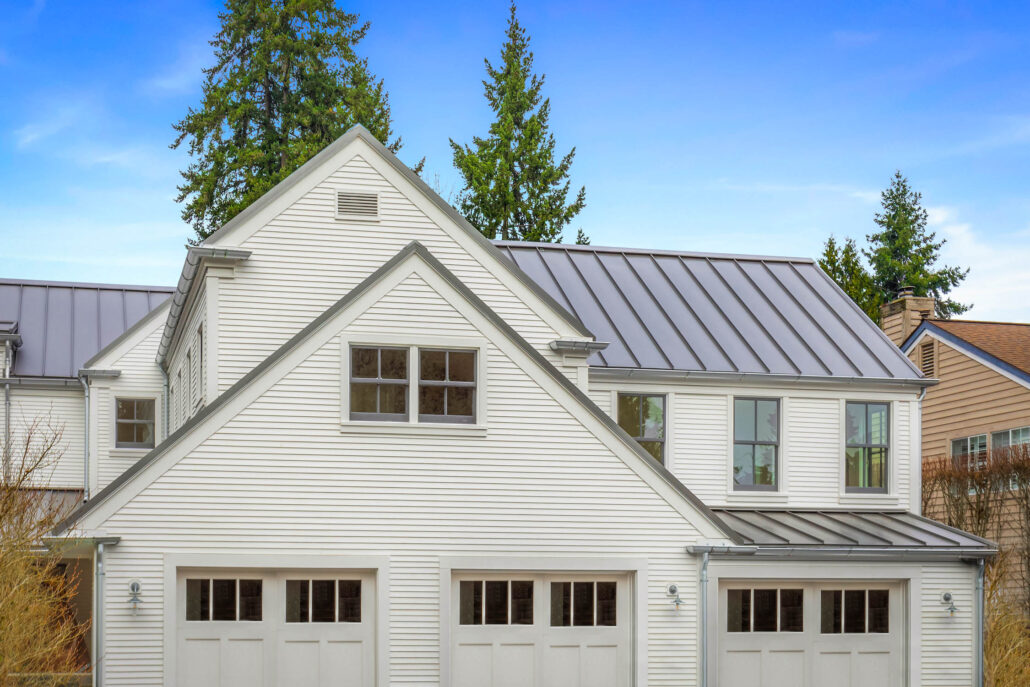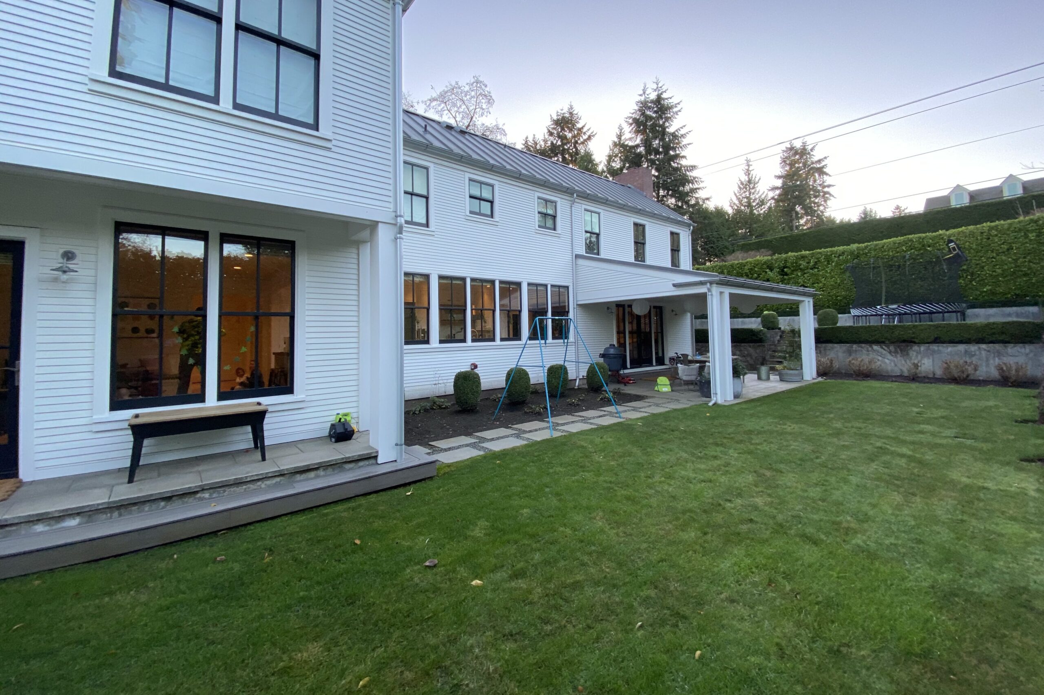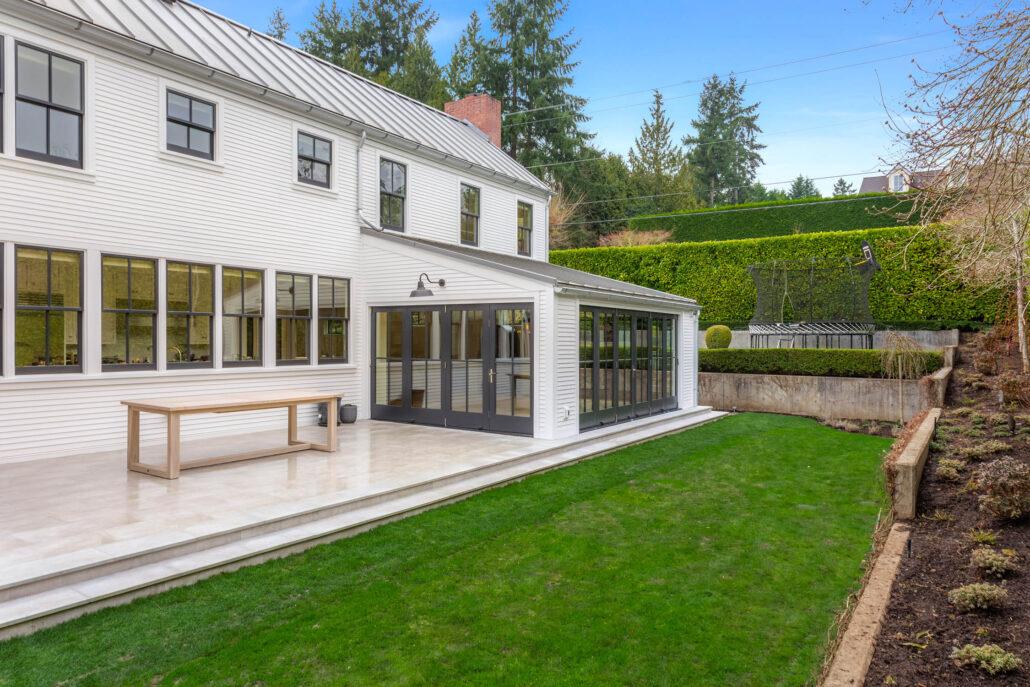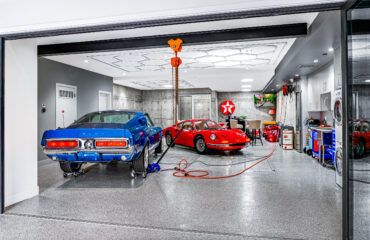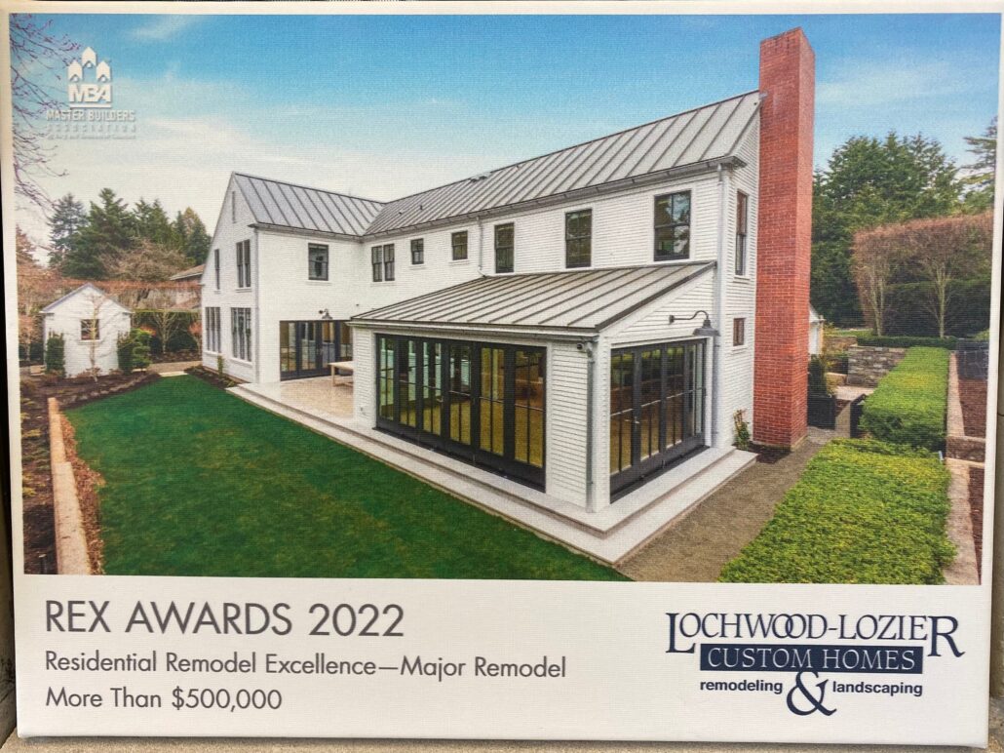
Medina Renovation: Where Country Farmhouse Meets City Living
Our renovations and updates touched nearly every part of this Medina Farmhouse. In this major remodel, we expanded the home’s square footage and added additional spaces that the original structure lacked for a better flow and overall feel. The additions consisted of a mudroom, laundry room, playroom, study/flex space, bedroom suite, sunroom, garage, gym, and outdoor patio. Along with the additions, the home received thoughtful updates on the kitchen, flooring, and exterior landscaping. The home’s warm, inviting, and cozy design was developed through a very collaborative process with the clients, where the mission and vision were to meet the needs of a growing family while maintaining the homes original style and aesthetic. By redoing all the floors and applying a fresh coat of paint to both the interior and exterior, we were able to achieve a seamless integration between the old structure and the new. The crisp shade of white paint and black trim details on the exterior boast the home’s modern farmhouse style, maximizing it’s clean and cohesive curb appeal. Like any project, this remodel provided its own set of unique challenges. Here, the biggest obstacle was the concern of oil canning on the metal roof panels. While there are many different factors that can allow for oil canning to occur, and it is nearly impossible to fix, our team was able to eliminate this issue with no added cost to the homeowner. In order to meet our clients’ expectations time and time again, our project managers have mastered the art of value engineering when needed, without compromising on quality or function. Maintaining the agreed upon budget and schedule is an important part of our process that we take great pride in. This project is an excellent example of our collaborative nature and extensive renovation capabilities!
