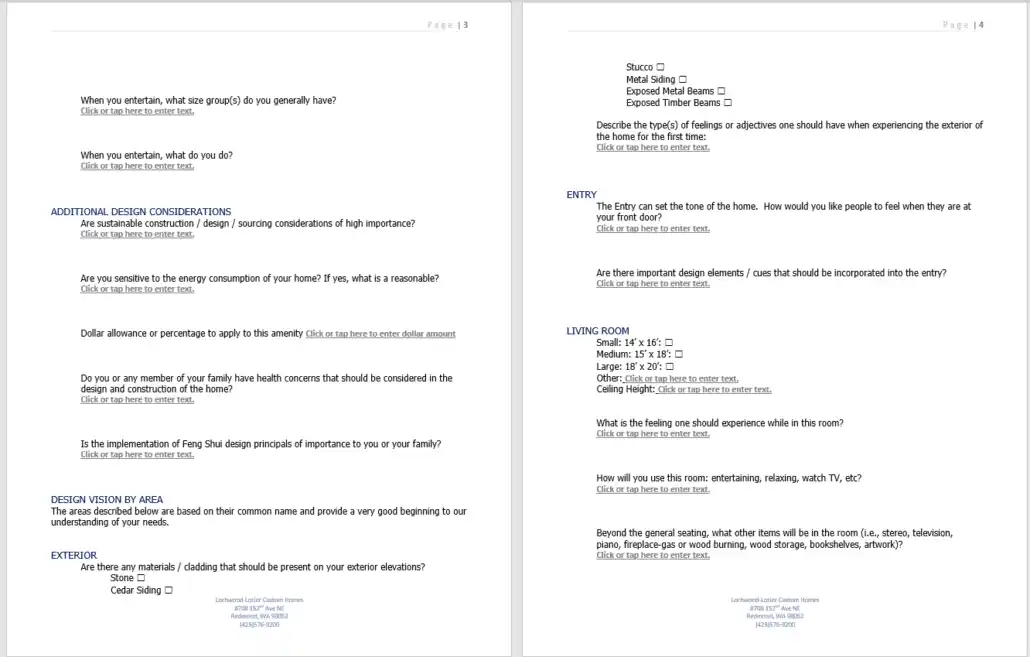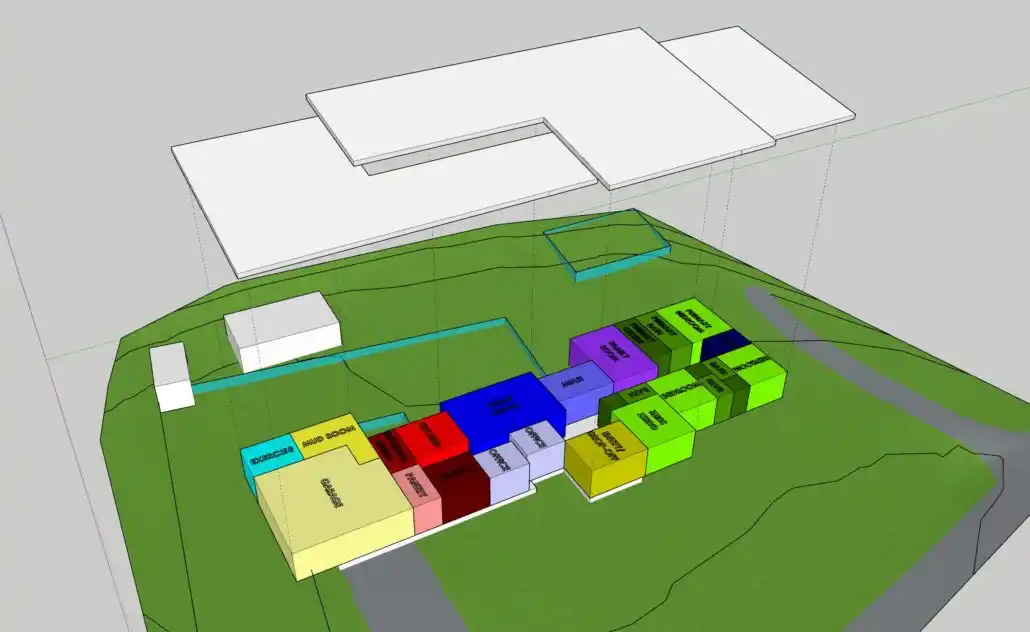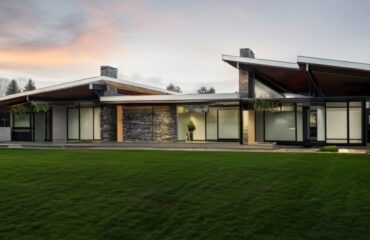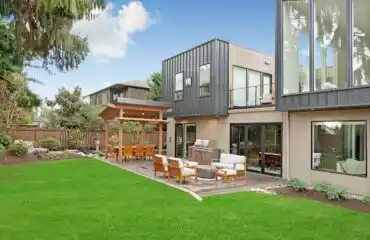When starting a new project, we encourage our clients complete what we call a Lifestyle Survey. In these surveys, we deep dive into all the clients’ wants and needs, as well as the family’s areas of interest. By discussing the things that are most important to them, like their preferred architectural style, cost, & quality considerations, desired timeline, and design vision, we are able to fully understand the key elements needed in their new home.
We go room by room and ask very specific questions to make sure we are all on the same page. We discuss size, desired ‘feeling’, the room’s purpose, furnishings and their orientation, and the relationship to other rooms in the home.
Once the survey has been completed, we use the ideas and inspirations gathered from our consultation meetings, turn them into 3D conceptual drawings, and then articulate these plans into working drawings for review. One of the primary reasons to work with an architectural designer is to rely on their expertise in finding solutions to complex problems, or by creating desired outcomes that may not be initially conceivable. Therefore, we place more value on qualitative information, and less on quantitative.
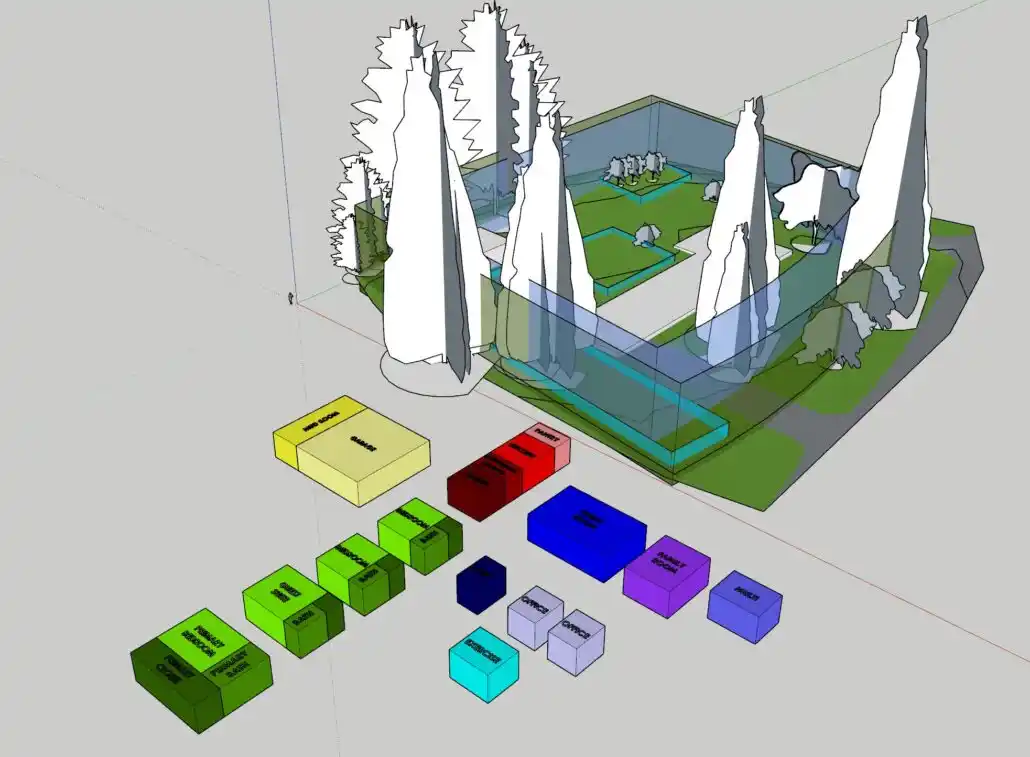
To learn more about our process and architectural design services, head over to our website!

