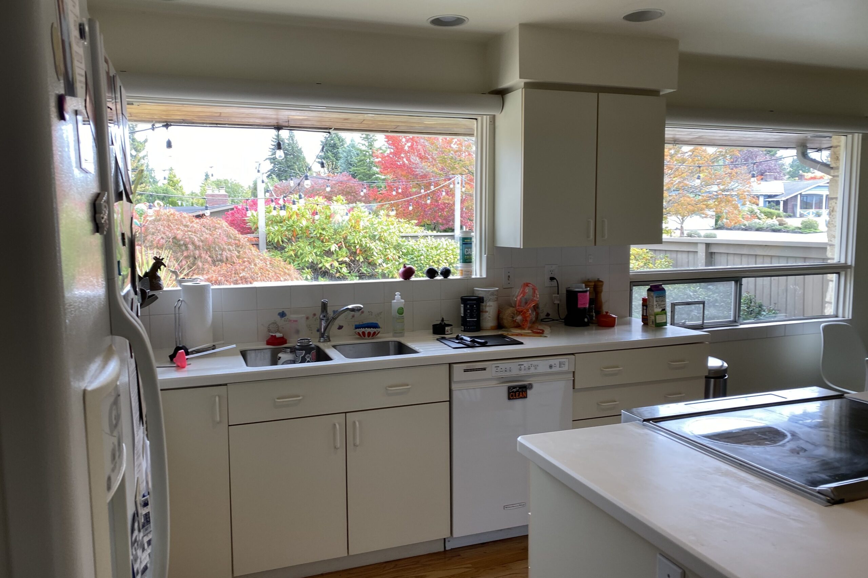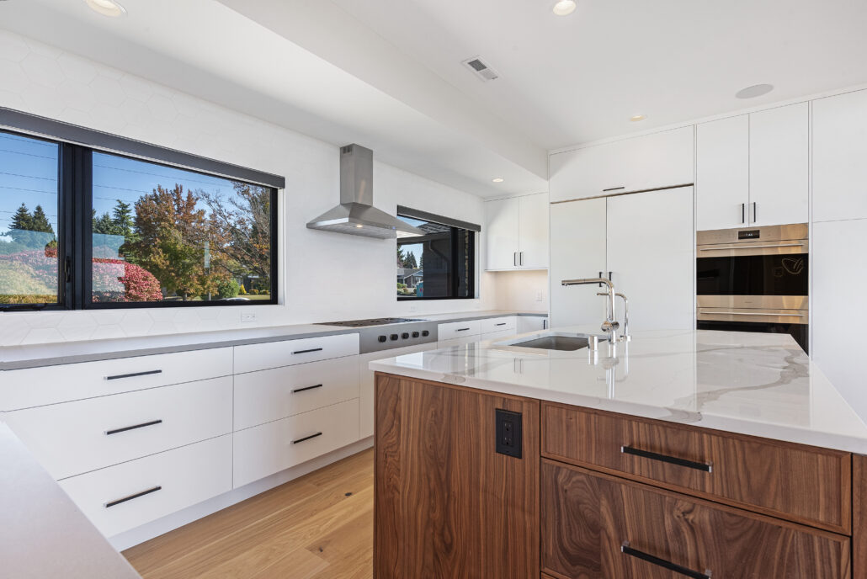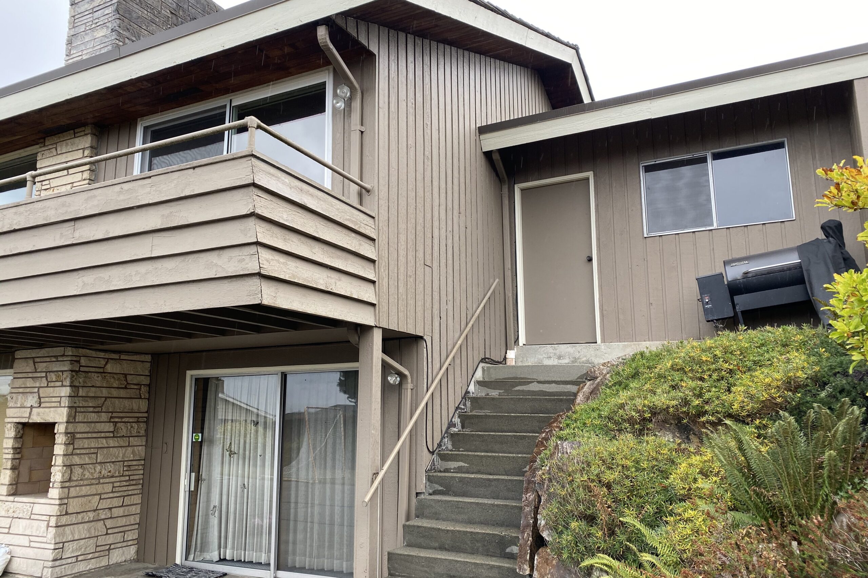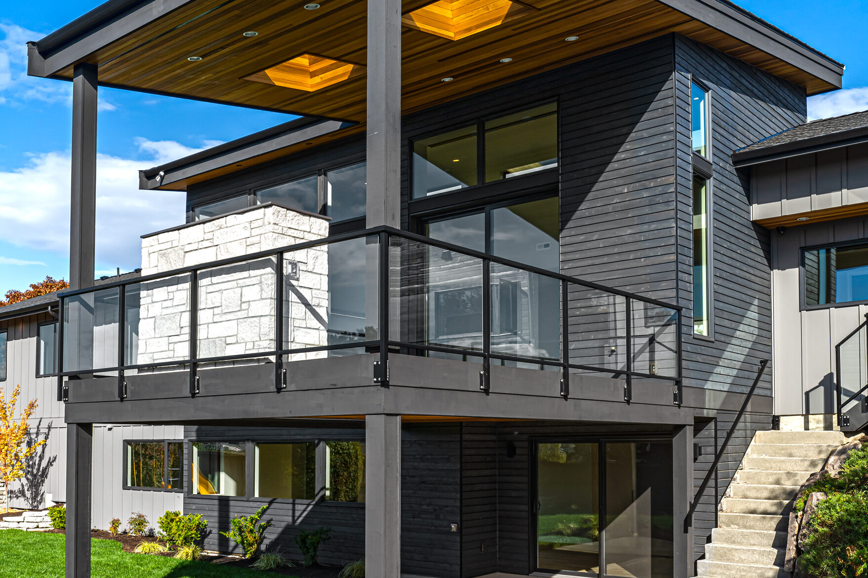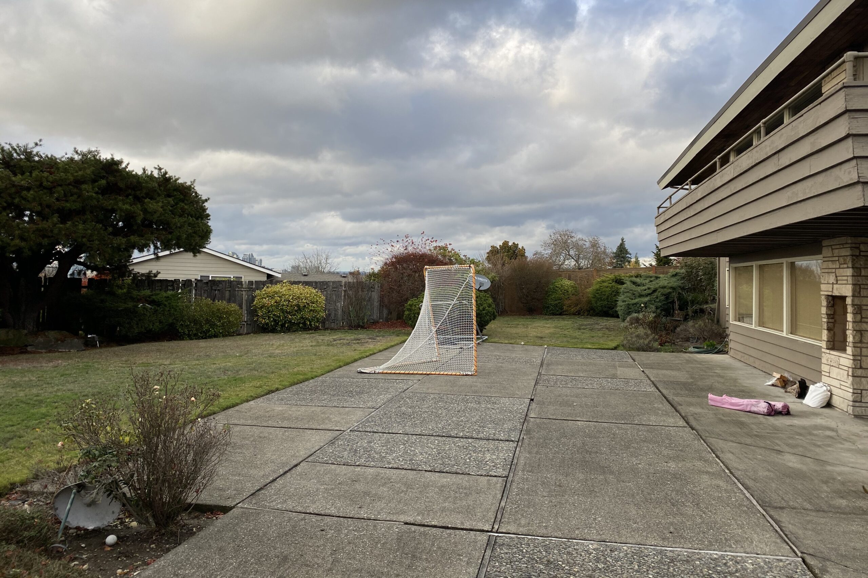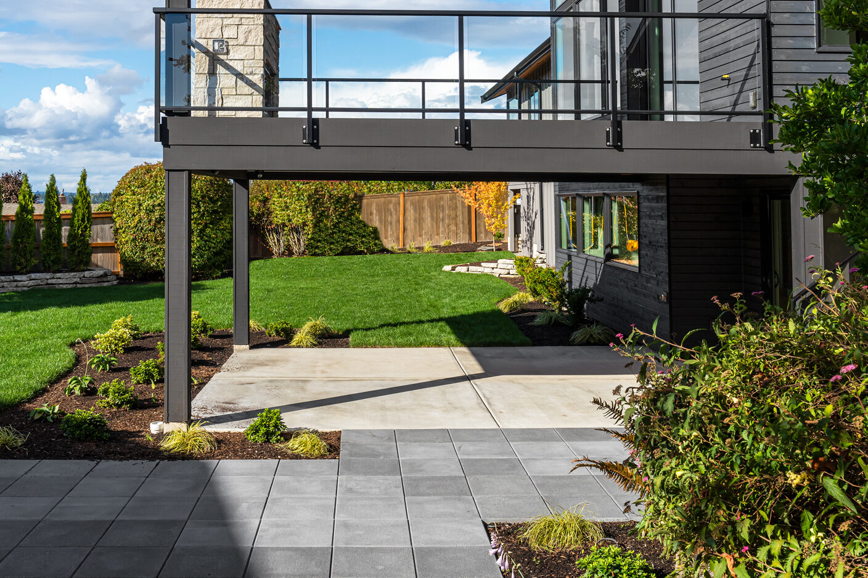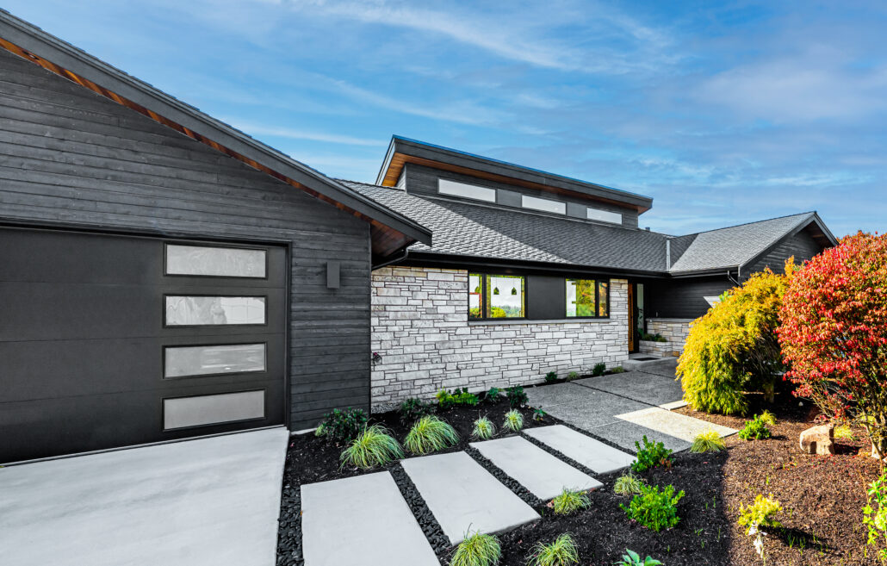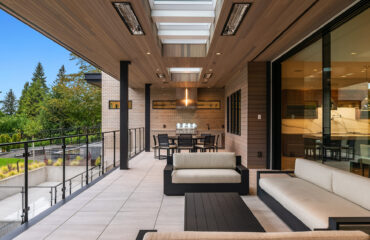Woodridge Renovation – Bellevue, WA
The objective of this remodel, set in an established, older neighborhood with many mid-century modern type homes, was to keep the contextual architecture in line with the surrounding homes. The HOA restricted adding a second story, so maximum views and square footage were solved by vaulting the great room ceiling, adding large windows, and reconfiguring the basement and main floor. The exterior limestone that was removed to accommodate the new layout was saved and re-used to create to the new exterior. The interiors were modernized and brightened while taking cues from the original era of home to inspire the new materials. Natural walnut and light-colored cabinets were grounded by light colored, wide plank white oak floors and muted tiles. Updated lighting and a mix of chrome and black hardware with natural birch plywood slab doors completed the modern aesthetic. The result is a simple, but sophisticated design, aimed to compliment the beautiful setting and views of the site.
Builder: Lochwood-Lozier Custom Homes
Architect/Designer: Lochwood-Lozier Architectural Designs
Landscape Design: Lochwood-Lozier Custom Homes – Tri-Scape Division
Interior Designer: Lochwood-Lozier Interior Design
Photographer: Michael Walmsley (MW) & Andrew Laidlaw (AL)
