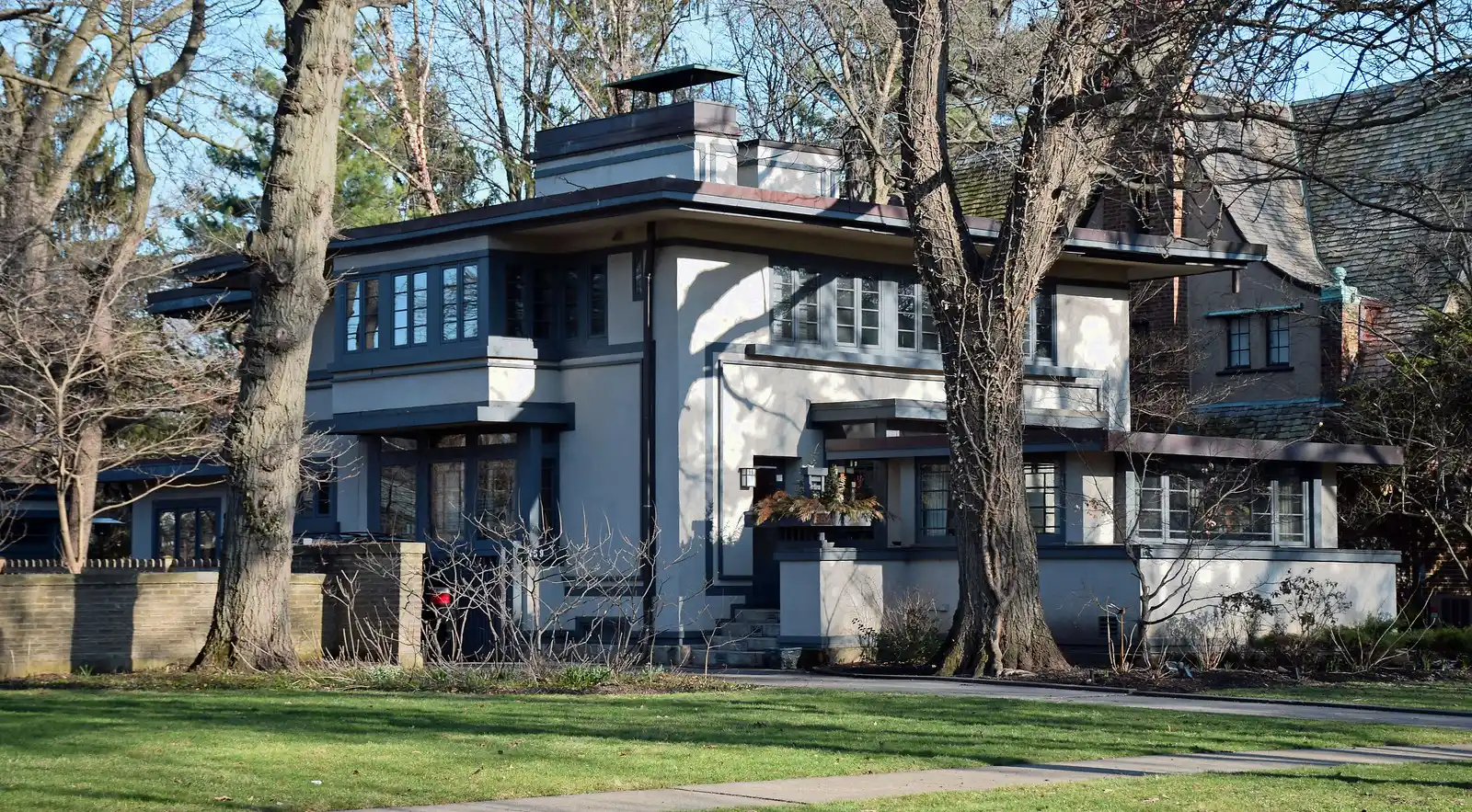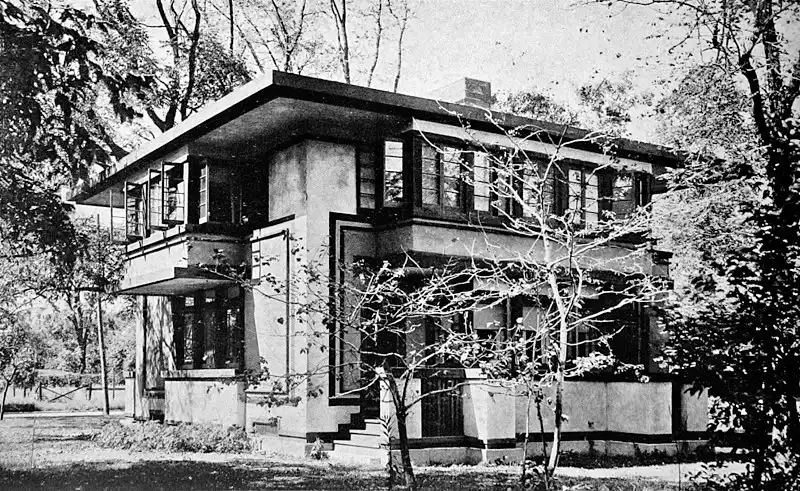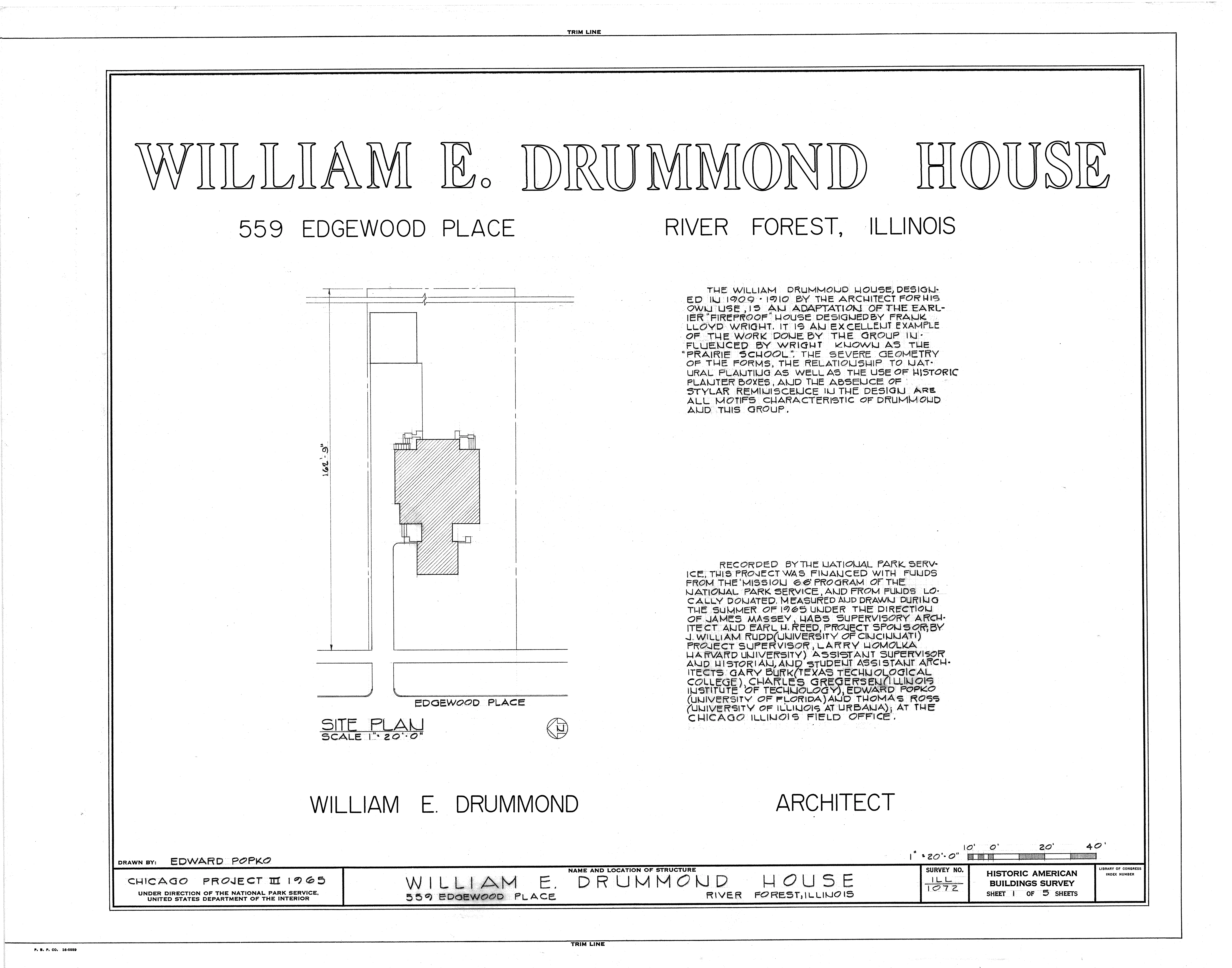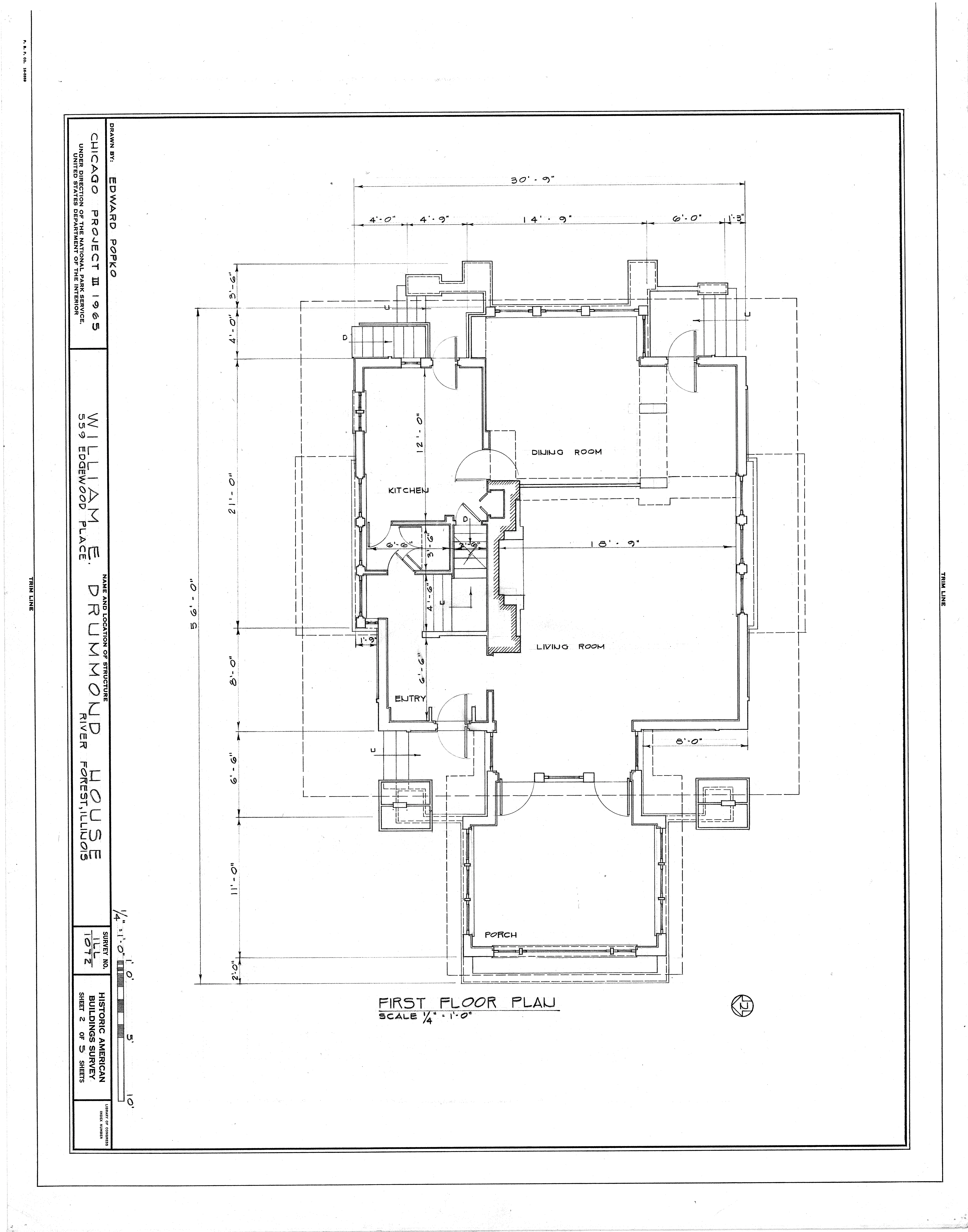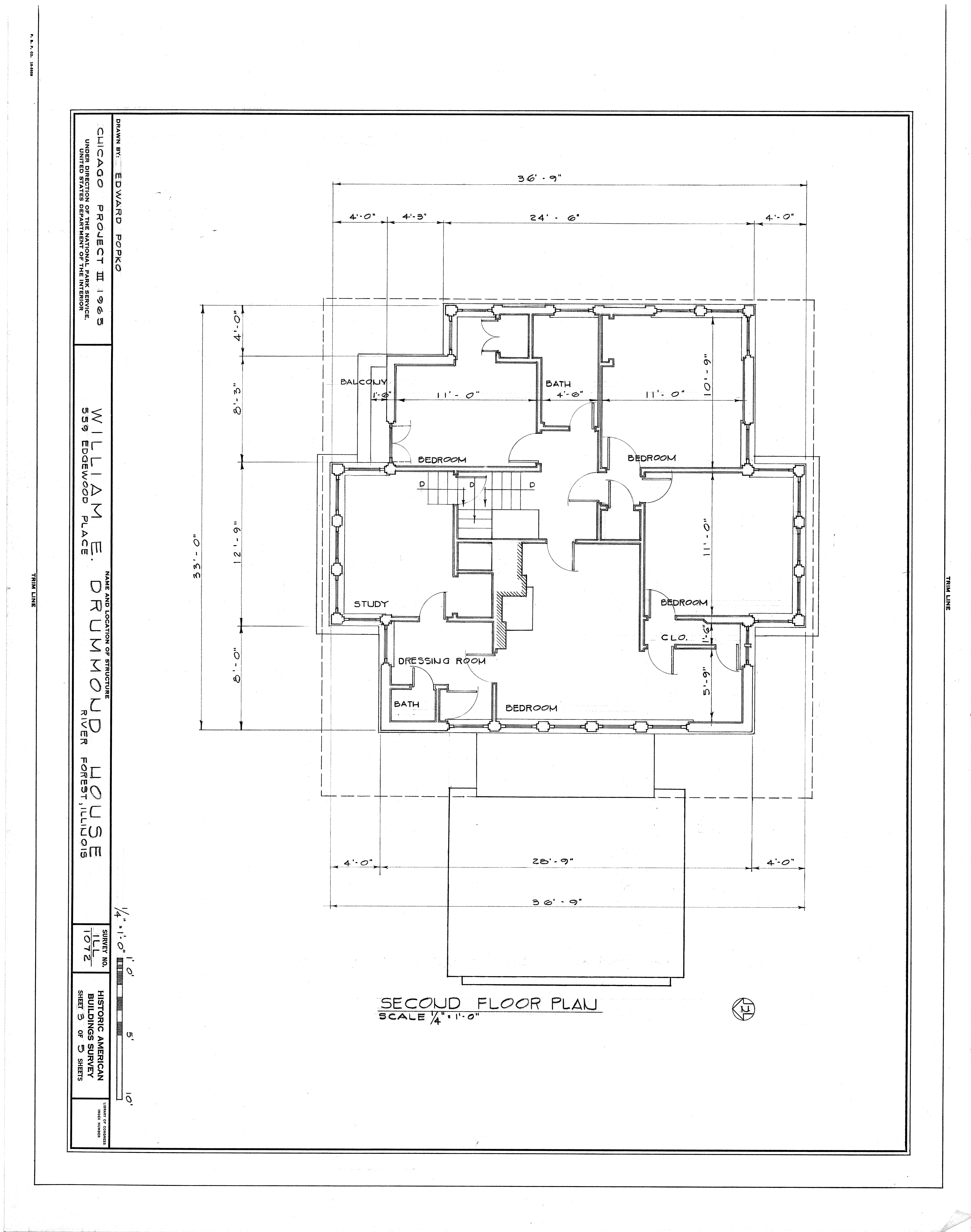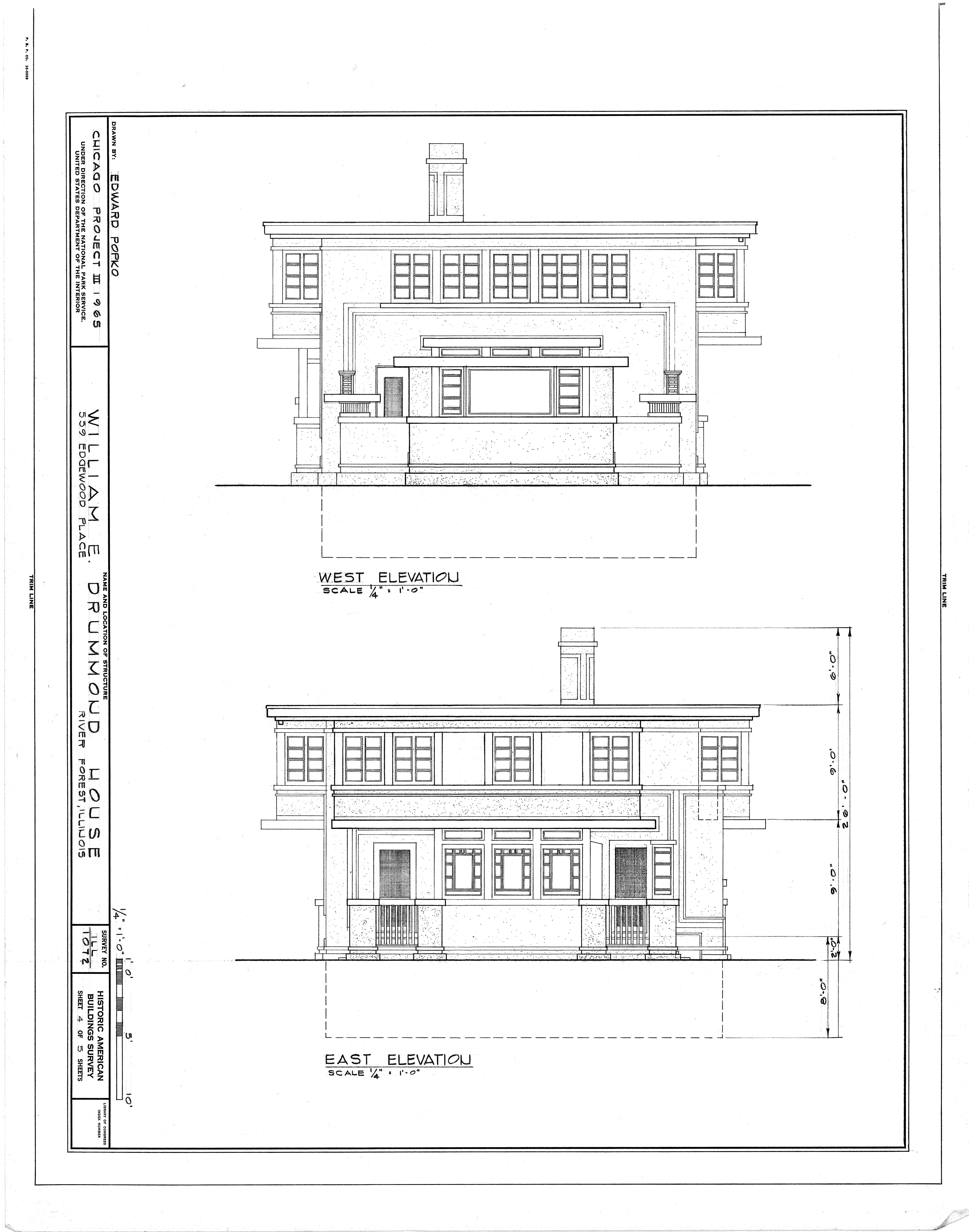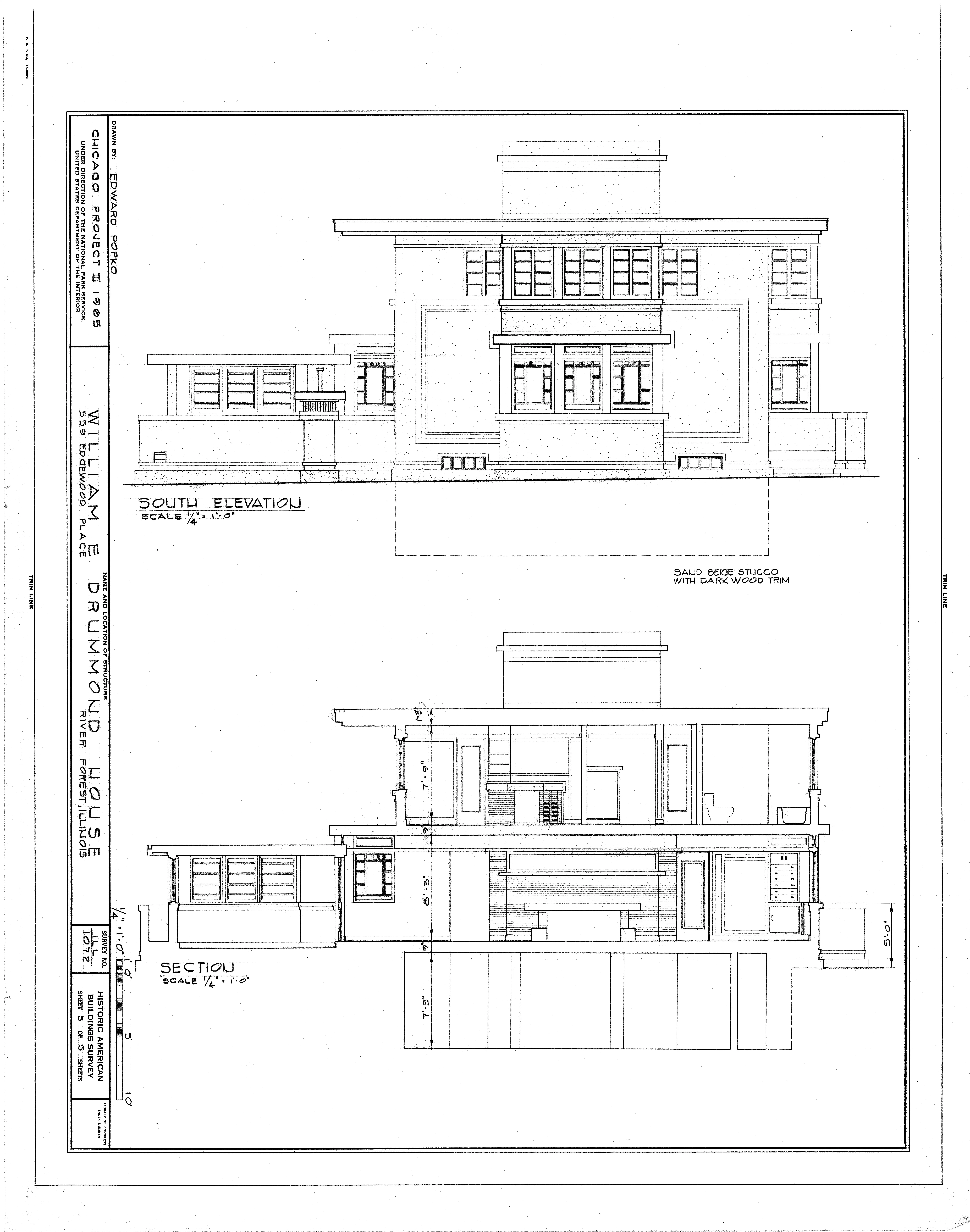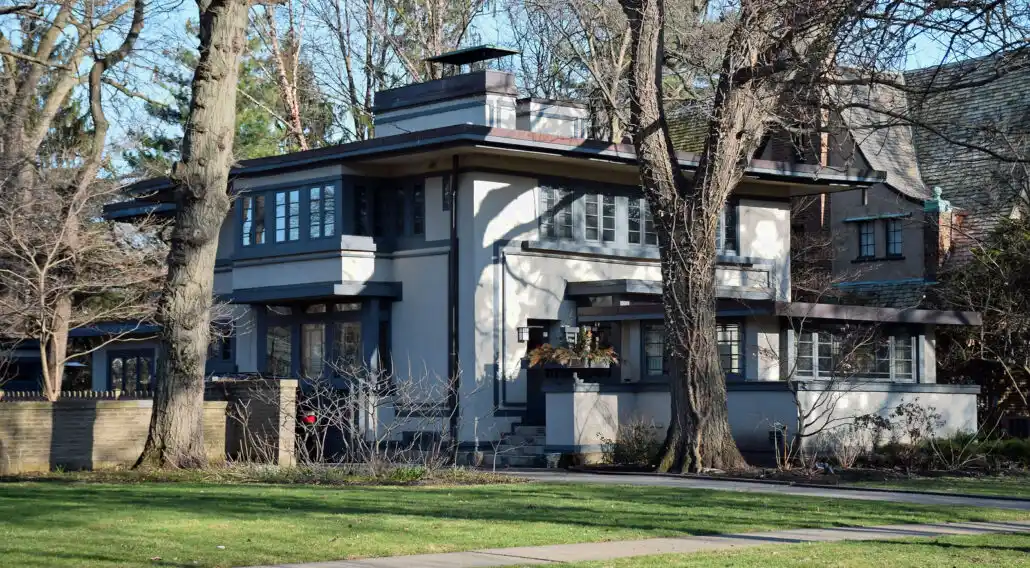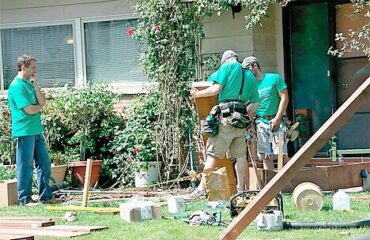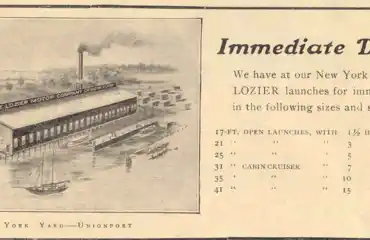The William E. Drummond House is a Prairie School house located at 559 Edgewood Place in River Forest, Illinois. This house was designed by William E. Drummond for himself.
The house was designed by William Eugene Drummond in the very early 1900’s using a basic design published by Frank Lloyd Wright in 1907. Drummond was the lead draftsman for Wright’s first architectural practice.
While the house reflects Wright’s principles of design, the details and construction are considered to be superior to Wright’s buildings of the era. The house has been called “one of the best examples” of a Prairie School architecture and “an excellent example of the ‘economy Prairie House'” as evidenced in the free-flowing open plan, the emphasis on the relation of indoors and outdoors, the hard stuccoed surfaces accentuated by dark wood trim, the emphasis on geometrical design and the flat slab roof is typical of Drummond’s early work.
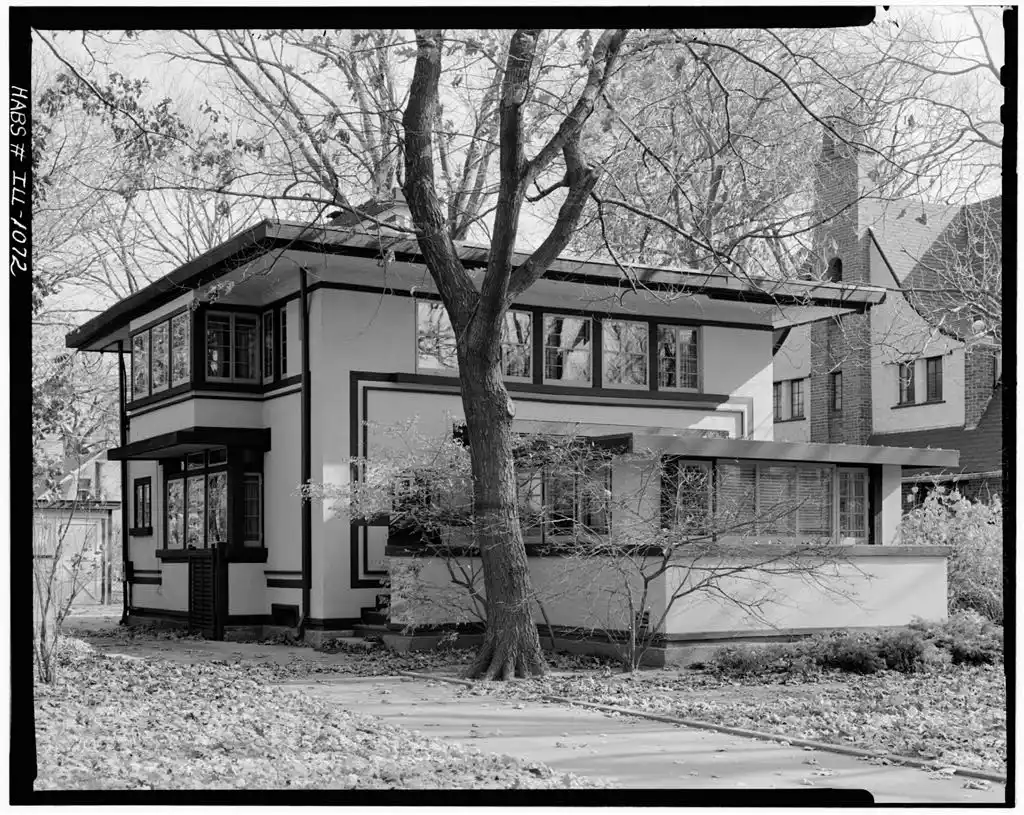
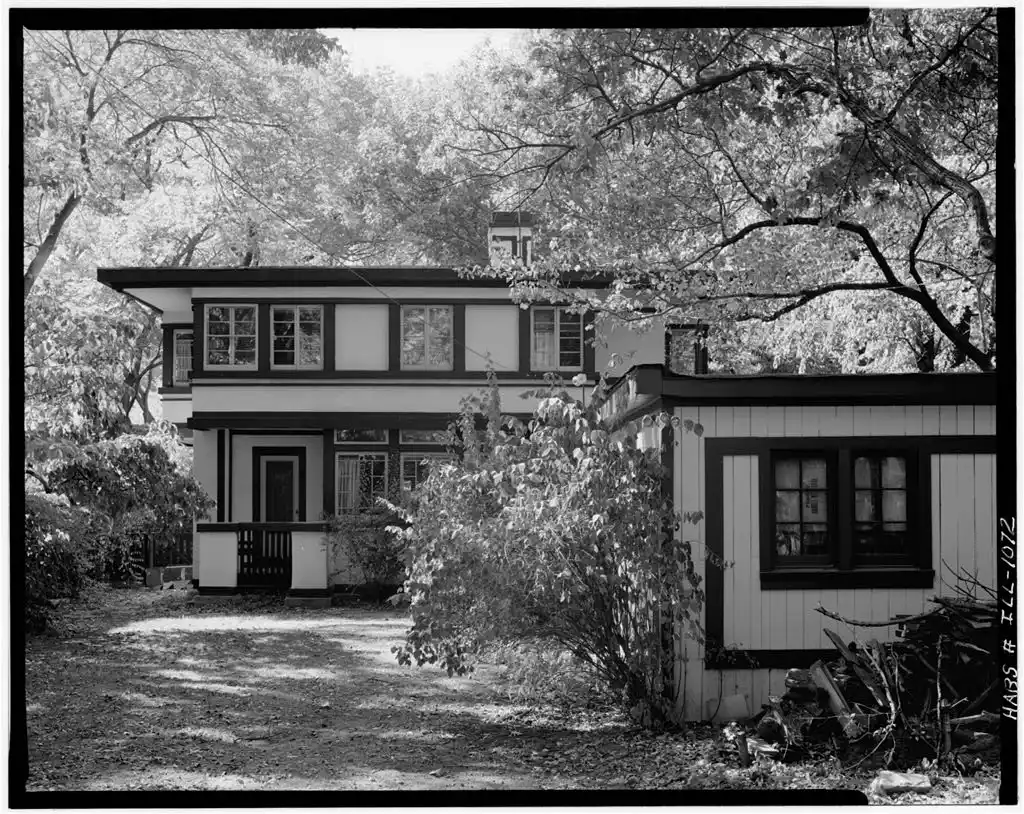
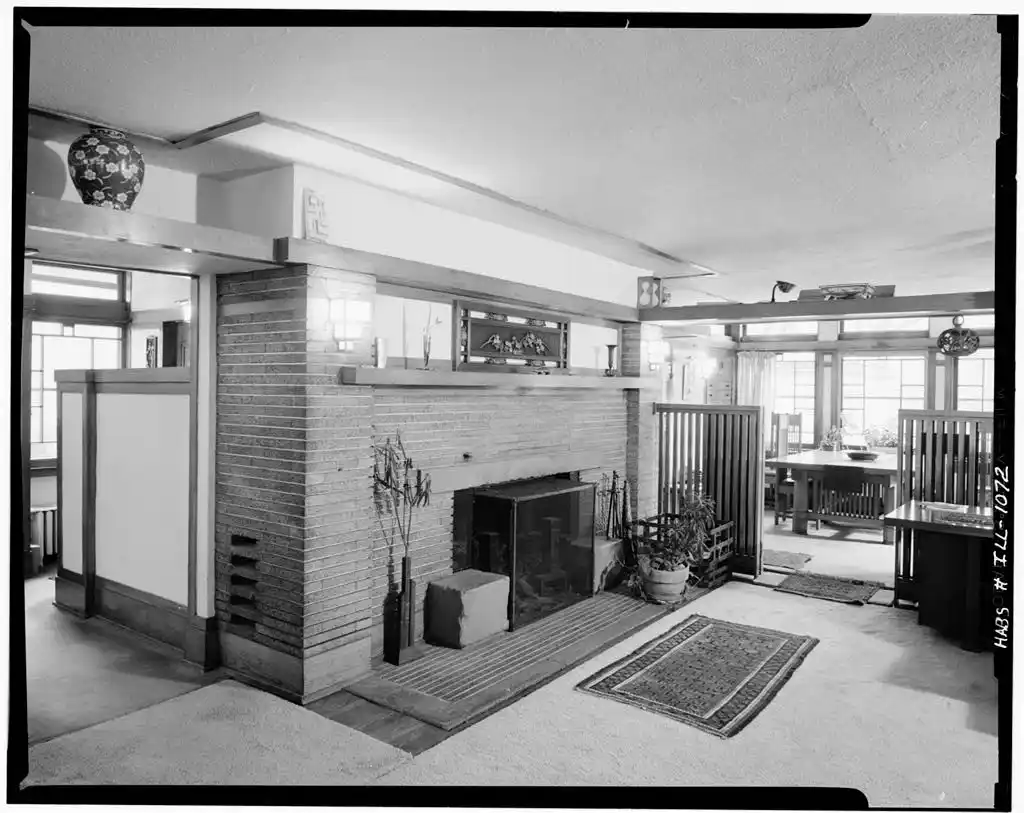
The house was added to the National Register of Historic Places on March 5, 1970.
“Architect William Drummond was a draftsman and architect in Frank Lloyd Wright’s Oak Park Studio (1898-1909). As one can see in this house, Drummond worked in the newly developed prairie style architecture.
William Eugene Drummond was born in Newark, New Jersey on March 28, 1876, the son of a carpenter. When he was 10 years old his family moved to the Austin neighborhood of Chicago. He was admitted to the University of Illinois School of Architecture in 1899, at the same time that Walter Burley Griffin was attending the school, but financial difficulties forced him leave after one year. He returned to Chicago and worked in the office of Louis Sullivan for several months before joining the studio of Frank Lloyd Wright in 1899. Drummond became the chief draftsman for several of Wright’s commissions including the Edwin Cheney, Isabel Roberts and Frederick Robie houses and the Larkin Company Administration Building. He obtained his architect’s license in 1901. From then until 1905 Drummond worked part time for Wright while subsequently working full time in the office of Richard E. Schmidt (1901-1902) and famous Chicago architect Daniel H. Burnham (1903-1905). In 1905 he returned to full-time employment with Wright staying with him until 1909 when a dispute over pay caused him to leave permanently.
Drummond officially went into private practice even though he had already undertaken his first commission in 1908, the First Congregational Church of Austin. In 1912 he went into partnership with Louis Guenzel, a draftsman in the office of Adler and Sullivan. Their partnership was thought to be strictly one of convenience. Guenzel provided the money, connections and business skills, and Drummond the architectural insight and inspiration. The partnership began to unravel shortly after the start of World War I, when anti-German sentiment was at its’ highest and Drummond feared that his German partner would drive off clients. Their partnership was dissolved in 1915.
Drummond continued his independent practice designing primarily smaller churches and residences in the Prairie idiom along with a commission to design a new clubhouse for the Riverside Golf Club. In the 1920’s he abandoned the Prairie Style for traditional English cottages. In 1922 he submitted an entry into the design competition for the new Chicago Tribune Building.
William Drummond played an active role in the planning commission of his hometown of River Forest throughout the 1920’s and 1930’s, while also providing remodeling services for several of Wright’s designs. Shortly before his death in 1946 he published a book detailing a plan to redesign the United States Capitol.”
chicagogeek
